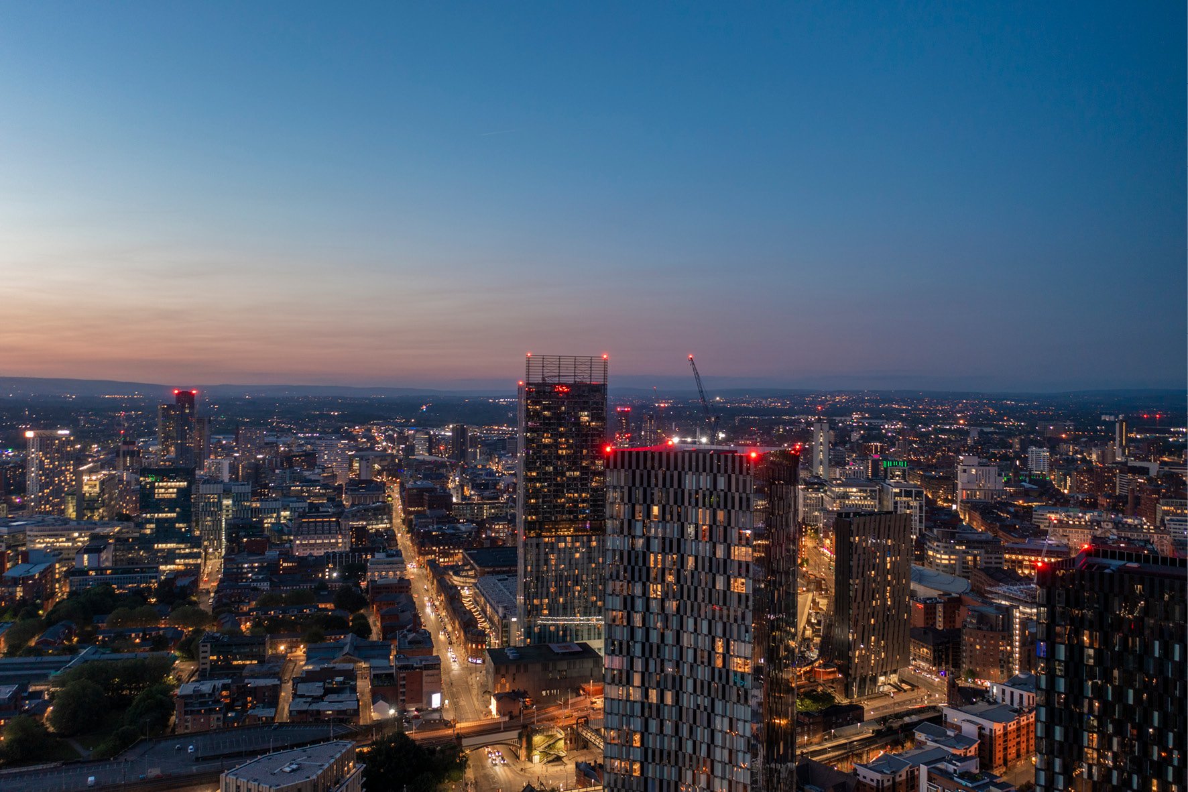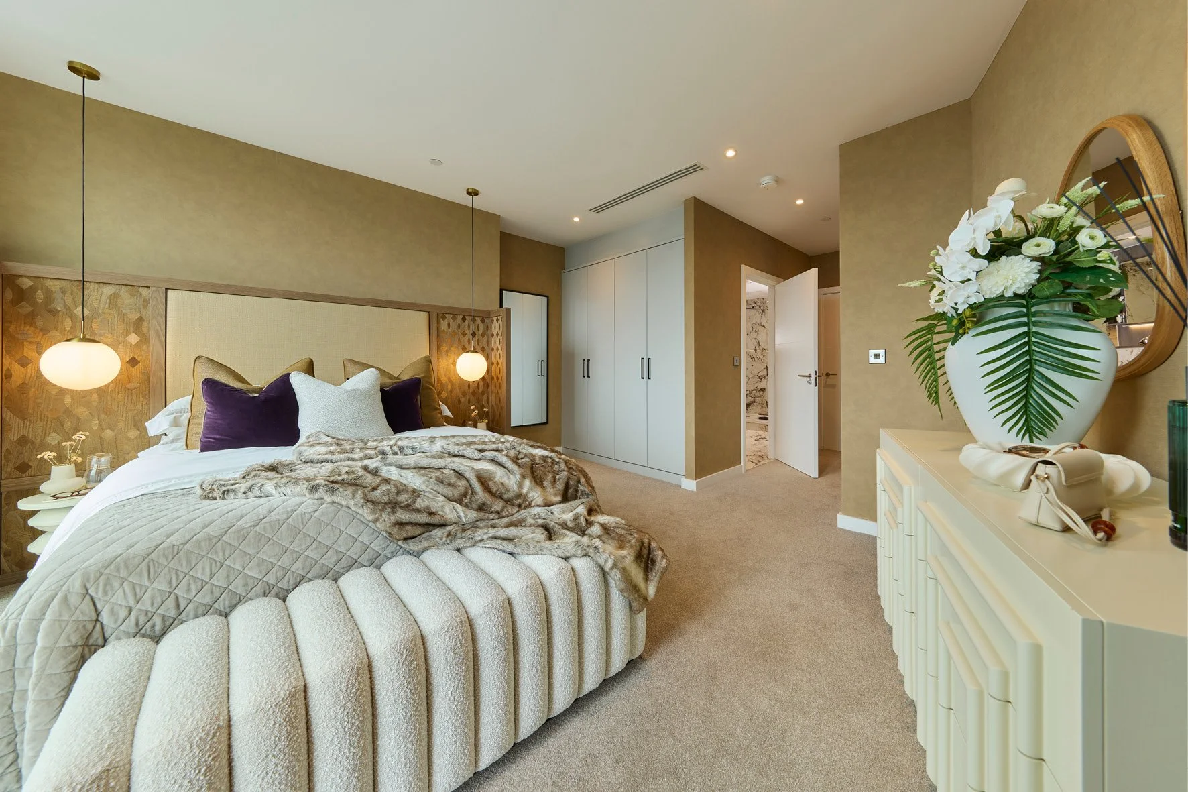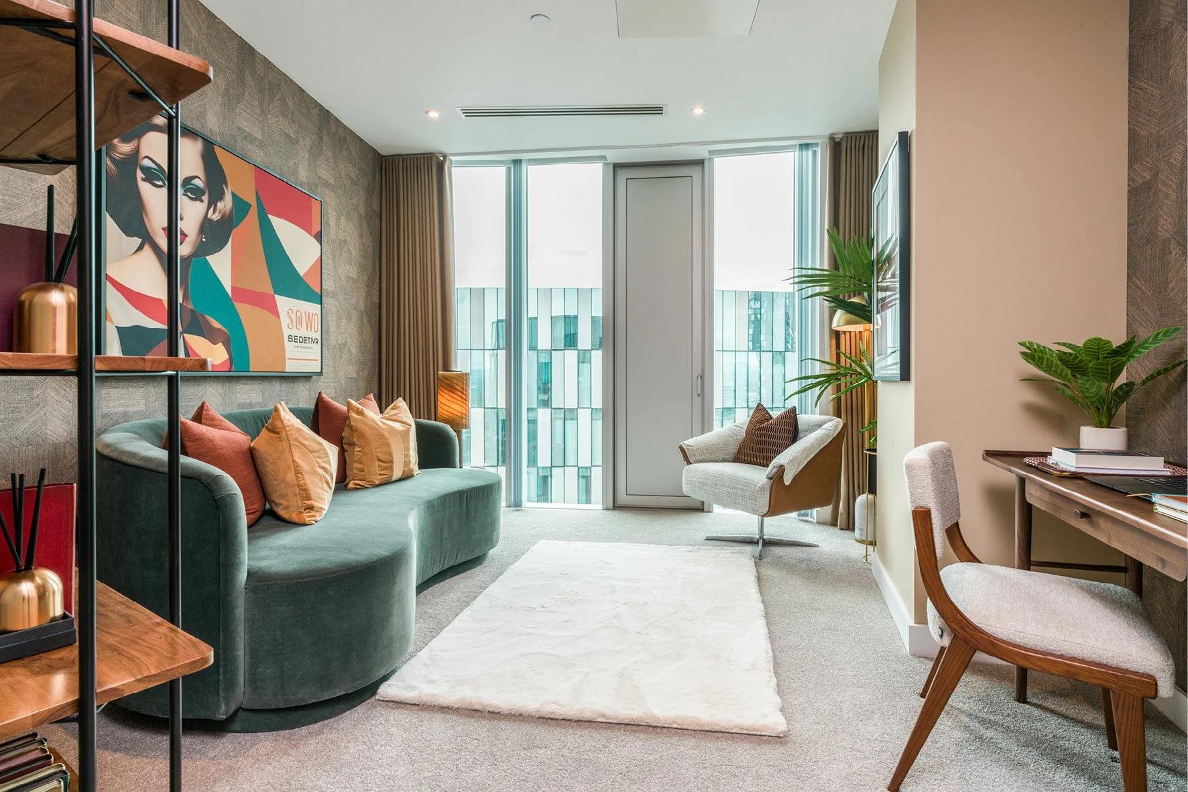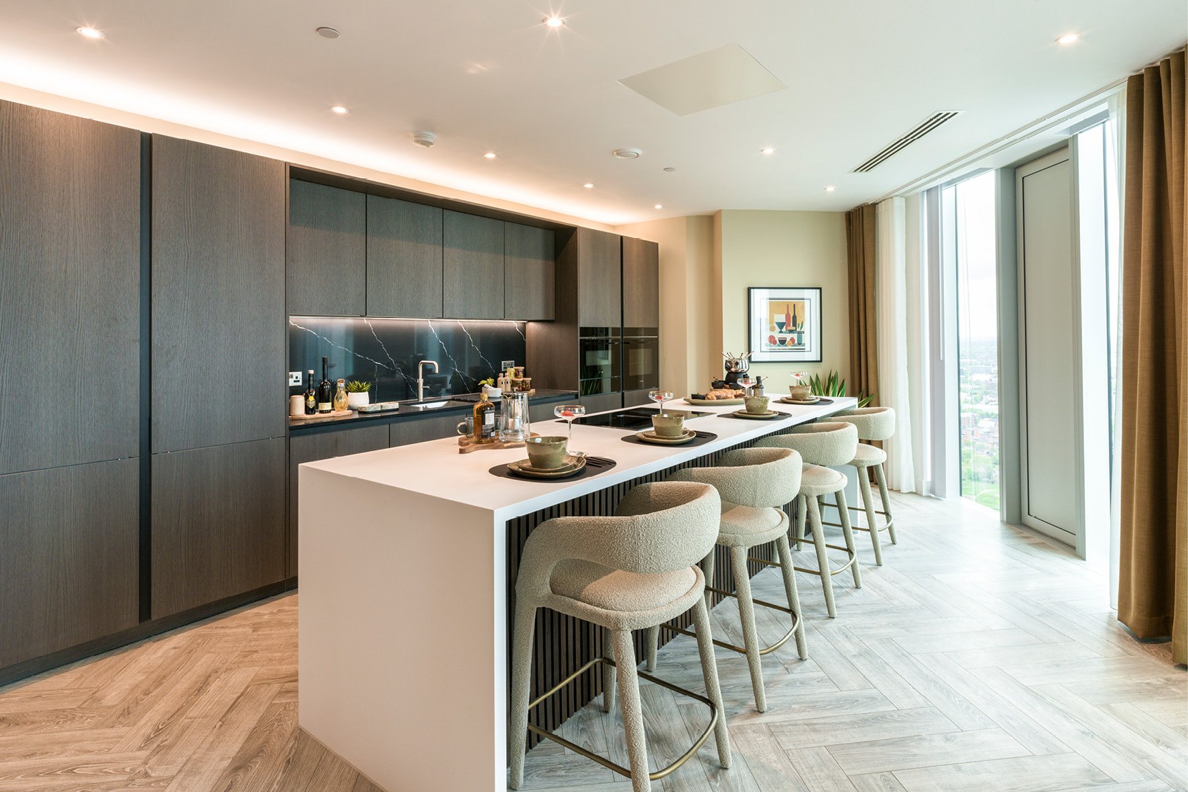
4906 - The Wallis
3 Bedroom Duplex Penthouse - £1,240,000
Aspect - City
160.9 sq m | 1732 sq ft
Living/Kitchen/Dining
7.24 x 11.52 23’7” x 37’8”
Bedroom 1
5.36 x 2.96 17’6” x 9’7”
Bedroom 2
4.66 x 2.69 15’3” x 8’8”
Bedroom 3
5.12 x 2.56 16’8” x 8’4”
All dimensions are taken approximately from the middle of the room.
All measurements may vary within a tolerance of 5%. The dimensions are not intended for use for carpet/flooring sizes, appliances or furniture.
Kitchen layout is indicative only and may be subject to change. Specification and finishes are subject to change if materials and appliances are discontinued or not available. Please ask a Sales Consultant for further information.

Penthouse View

Penthouse
Specification
Internal Finishes
Grey veneer Vicaima apartment entrance door
White satinwood finish internal doors
Chrome ironmongery
Satinwood finish to internal skirtings and architraves
White emulsion to walls and ceilings
Vertical blackout blinds throughout
Glass balustrade staircase with black oak handrail and solid black oak staircase tread
Bespoke fitted wardrobe with drawers to master bedroom
Flooring
Herringbone Sardinia Oak laminate wood flooring in kitchen, living area and hallway
Carpets fitted in bedrooms
Tiling to bathroom, WC and en-suite
Kitchens
Bespoke handleless kitchen cabinets with Oolong Oak tall, base and wall units
Elegant Black Quartz worktop and splashback with Glacier White Corian island
Undermounted stainless steel sink
Quooker Fusion 3-in-1 hot water tap
Integrated Siemens venting induction hob, oven, combination microwave, extractor fan, and warming drawer
Siemens full height larder fridge and freezer and integrated dishwasher
600mm integrated wine cooler
LED under unit lighting
Siemens washer and dryer
Bathrooms
Chrome Hansgrohe brassware
Wall-mounted wash basin and WC with concealed cistern and soft close seat
Steel bath
Chrome Hansgrohe rainhead shower
Shower screen
Fully tiled bathroom
Bespoke storage with mirrored doors and shelving, with built-in shaver socket and lighting
En-Suites
Chrome Hansgrohe brassware
Wall-mounted wash basin and WC with concealed cistern and soft close seat
Chrome Hansgrohe rainhead shower with handheld baton washer
Glass shower screen
Fully tiled en-suite
Bespoke storage with mirrored doors and shelving, with built-in shaver socket and lighting
WC
Chrome Hansgrohe brassware
Wall-mounted wash basin and WC with concealed cistern and soft close seat
Fully tiled WC

Safety & Security
Secure residents’ entrances with dedicated fob access to shared spaces and apartments
Automated door entry system with video and audio streaming
Dedicated concierge operating 24/7
Smoke and heat detectors to kitchens, entrance halls and common parts
Sprinkler system
Warranty
10 year home Checkmate warranty**
Developer 2 year warranty
Sustainability
Energy efficient LED lighting throughout
Mechanical ventilation system with heat recovery
Purge vent doors to all apartments
Communal Lifts, Car Park & Cycle Store
Four lifts provide access from the ground level up to and including level 49, while a separate lift operates from ground level to the basement where the car park and cycle store are located
Electrical
LED downlights to hallways, living areas, bedrooms, bathroom, WC and en-suites
Provision for BT, Sky Q and Virgin Media in all living areas - with all other providers via Wi-Fi
Provision of Virgin Media in bedrooms* – Sky Q and all other providers via Wi-Fi
TV and media outlet points to living room and all bedrooms
Hyperoptic broadband
Satin stainless steel sockets and switches throughout
USB charging points to living room and bedrooms
Heating
Combination air-conditioning and heating unit in living area and bedrooms
Chrome ladder towel rail to bathrooms and en-suites
Please speak to a Sales Consultant for further details
** BT not available in bedrooms
*** Please note that the Checkmate 10 year home warranty commences on build completion of the penthouse.
















